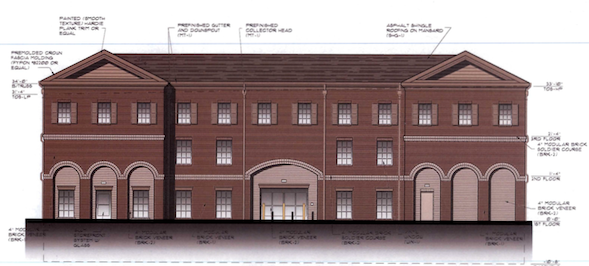
By a 3-2 vote the Cobb Planning Commission on Tuesday recommended approval of a rezoning request for a 99-home single-family subdivision on Ebenezer Road, although numerous issues remain.
The application by Pulte Homes was for the rezoning of nearly 50 acres on the west side of Ebenezer, between Maybreeze Road and Blackwell Road.
Planning Commission member Deborah Dance, who represents District 3 in Northeast Cobb, incorporated some of those concerns in her motion to approve. They include requiring lot sizes to be a minimum of 10,000 feet, mandating that the developer maintain two lakes on the property in perpetuity and the construction of sidewalks and guest parking.
Those and other traffic issues also remain unresolved as the case goes before the Cobb Board of Commissioners Sept. 21.
Planning Commission chairman Fred Beloin and new appointee David Anderson of East Cobb voted against the recommendation of approval.
The land owned by the Phillips family on Ebenezer Road is one of the largest undeveloped tracts of land in the area, and due to the lakes the request called for rezoning from R-20 to the R-15 OSC category. That’s single-family residential with an open space community provision, meaning that not all of the land can be developed.
Last month the Cobb zoning staff continued Pulte’s request. The developer revised the initial site plan and submitted a new stipulation letter, after questions were raised about density of around 2 units an acre, small lot sizes and a lack of amenities.
But nothing new has been added to the case file in the last month, and an online petition was started called “Cobb Citizens Against Pulte Overdevelopment of Ebenezer Road Z-31.” Thus far it has more than 250 signatures.
Pulte representative Rob Hosack, the former Cobb County Manager, showed slides on Tuesday indicating Pulte’s agreement with some community concerns and with previous input from the Planning Commission.
He also noted how the density of the Pulte development would be in line with nearby neighborhoods at around two units an acre.
But John Stuetzer, a nearby resident speaking on behalf of neighbors, and the East Cobb Civic Association said that despite Pulte’s agreement to make changes at community meetings, there’s nothing in the case file indicating that.
Stuetzer said “99 units are too dense” and said there were too many variances being requested “and that’s unacceptable.”
Another resident, Veronica Little, who lives across from the property on Ebenezer Road, said her home would “wash away” without some protection.
She said the dams on the lakes haven’t been looked at since the 1970s: “Do you think these dams are any good? Probably not.
“If one thing happens to this lake, my neighbor’s house is gone,” said Little, asking for the request to be delayed.
Related stories
- East Cobb Church rezoning delayed amid stalemate
- Richardson appoints new member to Cobb Planning Commission
- East Cobb Church rezoning gets Planning Commission approval
- Cobb commissioners approve Sprayberry Crossing rezoning
- East Cobb Church launches “Revitalize JOSH” campaign
Get Our Free E-Mail Newsletter!
Every Sunday we round up the week’s top headlines and preview the upcoming week in the East Cobb News Digest. Click here to sign up, and you’re good to go!































